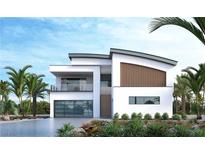4 Horseshoe Rock Ct, Henderson, NV 89012
$11,499,999

Less Photos /\
Home Description
NEWLY COMPLETED FEBRUARY 2025 – This stunning 7,617-square-foot Blue Heron estate in Ascaya redefines modern desert luxury. Set on nearly an acre of land, the home boasts breathtaking panoramic views of the Las Vegas Strip and McCullough Mountains. With its sleek overhangs and bold stone walls, the design captures a striking mid-century vibe. A grand porte-cochère welcomes you into the expansive great room, where automated pocket doors effortlessly merge indoor and outdoor spaces. The home includes five bedrooms, featuring both a primary suite and a junior suite, a chef-inspired kitchen with premium Wolf and Sub-Zero appliances, a prep kitchen, office, media room, and a six-car garage. Outside, an expansive pool and lavish entertainment areas offer the perfect setting to take in the desert surroundings. Ascaya residents enjoy access to an exclusive 23,000-square-foot clubhouse, featuring a fitness center, resort-style pool, tennis courts, and scenic walking trails.
- Pool: Association,Community,Pool/Spa Combo
- Private Pool: Yes
- Spa: Yes
- Age Restricted: No
- Association/Community Features: Pool
- Association Fee Includes: Maintenance Grounds,Recreation Facilities,Security
- Interior: Bedroom on Main Level,Primary Downstairs
- Flooring: Porcelain Tile,Tile
- Fireplace: Yes
- Fireplace Features: Gas,Great Room
- # Fireplaces: 1
- # Full Baths: 5
- # 1/2 Baths: 1
- # 3/4 Baths: 0
- Appliances: Built-In Gas Oven,Dishwasher,Disposal,Double Oven,Dryer,Gas Range,Microwave,Refrigerator,Washer,Wine Refrigerator
- Green Energy Efficient: Doors,Windows
- Master Bedroom on Main Floor: True
- Kitchen: Butler Pantry,Island,Pantry,Stainless Steel Appliances,Walk-in Pantry
- Laundry: Gas Dryer Hookup,Laundry Room,Main Level,Upper Level
Available now at $11,499,999
Approximate Room Sizes / Descriptions
| Dining | 15x13 | Dining Area |
| Great | 25x23 | Downstairs |
| Kitchen | 25x16 | Butler Pantry,Island,Pantry,Stainless Steel Appliances,Walk-in Pantry |
| Media | 24x24 | Downstairs |
| Bedroom 2 | 15x13 | Downstairs,Walk-In Closet(s),With Bath |
| Bedroom 3 | 15x18 | Downstairs,Walk-In Closet(s),With Bath |
| Bedroom 4 | 26x17 | Upstairs,Walk-In Closet(s),With Bath |
| Bedroom 5 | 15x21 | Upstairs,Walk-In Closet(s),With Bath |
| Primary Bedroom | 19x20 | Bedroom With Bath Downstairs,Walk-In Closet(s) |
- Lot: 1/4 to 1 Acre Lot,Desert Landscaping,Landscaped
- Lot Square Feet: 39640.00
- Acres: 0.9100
- House Faces: North
- House Views: Mountain(s),Strip View
- Exterior: Barbecue,Built-in Barbecue,Circular Driveway,Private Yard
- Fence: Partial,Wrought Iron
- Garage: Yes
- Carport: No
- Parking: Attached,Electric Vehicle Charging Station(s),Epoxy Flooring,Garage,Guest,Private
- Security: Gated Community
- : 310-651-1799
Neighborhood
The average asking price of a 5 bedroom Henderson home in this zip code is
$5,296,519 (53.9% less than this home).
This home is priced at $1,510/sqft,
which is 50.9% less than similar homes
in the 89012 zip code.
Map
Map |
Street
Street |
Birds Eye
Birds Eye
Print Map | Driving Directions
Similar Properties For Sale
Nearby Properties For Sale


$4,599,000
School Information
- Elementary K-2:Brown, Hannah Marie
- Elementary 3-5:Brown, Hannah Marie
- Junior High:Miller Bob
- High School:Foothill
Financial
- Approx Payment:$55,390*
- Est. Annual Taxes:$4,516
- Association Fee:$1,000 Monthly
Area Stats
These statistics are updated daily from the Greater Las Vegas Association of Realtors Multiple Listing Service. For further analysis or
to obtain statistics not shown below please call EasyStreet Realty at
(612) 597-8982 and speak with one of our real estate consultants.
Popular Homes
$815,341
$777,500
30
6.7%
36.7%
50
$790,975
$609,900
103
3.9%
42.7%
51
$708,327
$625,000
36
8.3%
38.9%
48
$897,004
$549,000
27
7.4%
25.9%
73
$1,443,109
$899,950
198
1.5%
41.4%
74
$2,383,105
$1,187,500
18
5.6%
27.8%
43
$1,562,930
$837,000
58
0.0%
43.1%
65
Listing Courtesy of Redeavor Sales LLC, Kylie A. Lum.
For information or to schedule a viewing of this property (MLS# 2689242), call: 612-597-8982
4 Horseshoe Rock Ct, Henderson NV is a single family home of 7617 sqft and
is currently priced at $11,499,999
.
This single family home has 5 bedrooms.
A comparable home for sale at 1480 Macdonald Ranch Dr in Henderson is listed at $5,999,999.
In addition to single family homes, EasyStreet also makes it easy to find Homes, Condos, New Homes and Foreclosures
in Henderson, NV.
Macdonald Highlands, Palisades and Macdonald Foothills are nearby neighborhoods.
MLS 2689242 has been posted on this site since 6/5/2025 (today).